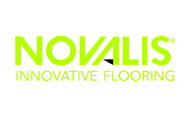Tour Our Homes Without Leaving Yours
Last month, we debuted the new virtual tours of Vander Berg Homes model homes. If you haven’t taken at least one of those tours yet, go do so now. (Some of the features in the home are highlighted with blue circles, so click on one of those circles to see more details.)
It’s fine, we’ll wait…
Now that you’ve looked through one, are you ready to talk about it?
Model home #1 was customized from the Hamilton floor plan. The features you can look forward to seeing in this home are an open floor plan so the kitchen opens straight to the living room and dining room. In the kitchen, you’ll find a commercial hood range, Cambria quartz countertops with a copper tile backsplash and two-tone Medallion cherry cabinets with extended height overhead cabinets. You’ll see a custom tile shower with body jets in the bathroom and the three-pane gas fireplace with custom stone detail in the living area.
Our second model home is fully customized and has 1778 square feet of finished space. This home also features a four-seasons room off of the dining area that can be enjoyed any time of the year. The living room also brags a build-out window seat and vaulted ceilings. The kitchen includes a walk-in pantry with a door-activated light that can help you save on your energy use.
Model home #3 is a ranch-style home built from the Wyoming II floor plan. This home includes some of the above features, but uniquely incorporates a garden tub surrounded by custom tile in the bathroom. Your home can be customized any way you like it and our floor plans are just a starting place for you to get ideas.
Our final on-site model home includes a large mud room with a locker storage system, making it easy to separate and store kids’ belongings, have a place to take off your shoes when you come inside or just as an extra storage room. One of our favorite features in this house is the sliding barn door that separates the living room from the adjacent master bedroom. That door is optional, but it can be a beautiful accent in any home. With our homes being fully-customizable, you can always add a garage to any floor plan you choose and have access through a room in your new home.
Feel free to come tour our model homes in person at our location on the south edge of Sioux Center to see all of the wonderful features of these homes for yourself. Our builders and designers are on-site to talk to you about designing your own dream home and can get you started on the process. If you want to build a new home, we have experts who can help you through the process.


















