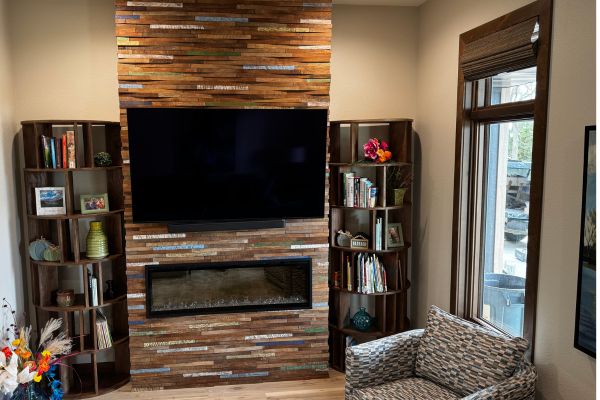
By Peg
Recent flooding in Northwest Iowa led to a need to start over for the homeowners. Starting over, especially when it was not anything you ever imagined doing, requires flexibility. That was one objective with this floorplan. Going from a home with a finished basement to one where a basement is no longer an option required a floorplan and furnishings that can live large but still feel cozy when it is just the 2 of them.

Quite often we find that the exterior of the home, as well as the location, influence our interior finish selections. That is true of this project as well. The setting overlooks the water and the exterior colors are a combination of black board and baton along with smoky, off-white siding and natural wood-look trim.
The great room is indeed large. However, we laid it out in a way that allows for smaller conversation areas within that space. An intimate cluster of 2 chairs around a shared ottoman invites coffee and conversation. The leather Natuzzi chairs are swivel to allow for viewing the water and are supremely comfortable with a built-in lumbar feature. The Smith Brothers sectional will seat a big crew. It has a deeper seat and loose pillow back for those Sunday afternoon naps. The triple cocktail group has 2 tables that can pivot closer to the guest for easy reach and an ottoman that tucks neatly into the tables when not in use. The Hooker leather recliner has a great view of the fireplace, TV, and of course the huge windows overlooking the lake. It is not only triple power, that includes lumbar, but also features a pair of tastefully hidden stainless steel cupholders.
The tumbled natural stone on the fireplace looks great with the views of nature seen through the large expanse of windows.




The dining room is generous and allows for an Amish-made table and upholstered chairs that seats 10 easily. The finishing process makes it family friendly since the catalyzed varnish cures over time helping to block out moisture and stains. A bookshelf neatly curves back into the corner for splashes of colorful accessories and photography.

A cozy den was part of the plan as well. If someone wants to curl up and watch a movie during football season it is no problem at all. A modular sofa with chaise from HF Custom is in a fabric that resembles a mohair jacket but has all the practicality that the polyester fibers bring with it. A pair of curved bookcases flank the fireplace where family pictures can smile back from between the books.
The Den fireplace has as its surface a playful wood texture to tie in with the curved wooden bookcases that flank it. The fresh colors of the landscape art reinforce the casually welcoming feeling of this lake home.


The 2 bedrooms are completed with solid Amish bedroom sets. The drawers have full extension glides so you will never be battling a stubborn drawer again. The styling and finishes are as clean and stylish as today’s modern homes. The stains and finishes are smooth as glass, durable, and available in anything from matte to soft sheens. Each design style is uniquely its own when customized in wood type and finish selection. The wide sides on the bed itself cover the box spring and allow any bedspread or comforter to lay out beautifully each time you make that bed.
Both bedrooms are carpeted in a subtle windowpane plaid.


Natural but dramatic, the hybrid flooring from Karastan used throughout the great room, den and hallway has a durable baked-on finish, yet is truly water resistant. The natural hickory finish has movement and character but is still somewhat simple.

Knotty alder kitchen cabinets in a rich, nutty brown are topped with a matte black Cambria countertop. A ribbed black backsplash tile surrounds the black metal windows.

The guest bathroom has floor to ceiling porcelain tile mural panels as the back wall of the shower and earthy colored tiles for the shower floor and fresh green wall tiles.

The primary bath is awash with color! The handcrafted look of the blue tile used as the shower walls and the base of the tub deck are enhanced by the blend of colors in the natural stone used as the shower floor. Cambria creates the top of the deck surface as well as the countertop surface. The striking coloration of the veining is enhanced by the hand-blown pendant lighting above the counters.




Comfortable, durable finishes and furnishings should create a welcoming home for decades to come. Each piece for this home was CUSTOM-ORDERED to make each piece of the overall look special. That’s what you get at Vander Berg Furniture & Flooring…..furniture and accessories that doesn’t look like anything you’d find in a big box store. All of our designers are great at figuring out your taste, style, and lifestyle, and we are happy to pour our hearts into helping you design a space you’ll love….and there’s NO CHARGE for our customers!!